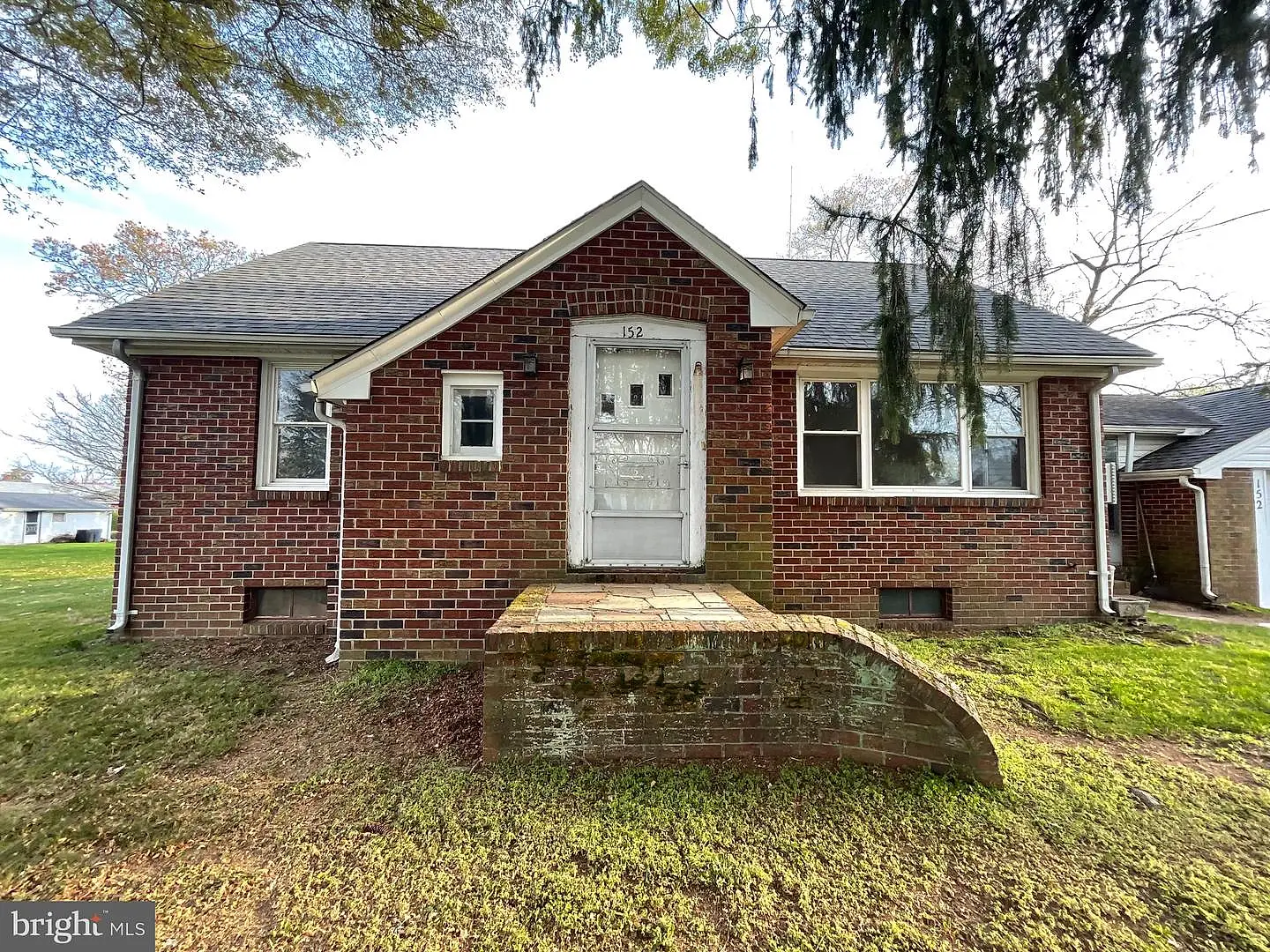Find YouR Perfect Home
Use the Search function below to hone in to your dream home
Contact an Agent!
Call: (410) 541-7022
Email: info@parkmodernrealty.com
152 Sherron Avenue Salem, NJ 08079




Mortgage Calculator
Monthly Payment (Est.)
$798Charming Fixer Upper with Endless Potential in Quinton Township!! Discover this captivating 2-story brick Cape Cod home nestled in a quaint development less than a mile away from the beloved Hudock's Custard Stand. Overflowing with character and charm, this property offers a perfect opportunity for those seeking a home with personality and room for customization. Boasting 3 bedrooms,1 full bathroom, sitting room along with a cozy kitchen featuring newer appliances. The spacious living room invites relaxation, while the full basement offers ample storage. A heated enclosed breezeway connects the two-car garage to the main house, ensuring convenience in all seasons. Outside, a giant backyard awaits, ready for outdoor enjoyment and potential expansion. Updated electrical panel, newer gas heater, newer roof add practicality and peace of mind. Solar panels contribute to energy efficiency. Sunnova $83.30 a month. Sold in "AS IS" condition. Don't miss out on this hidden gem — submit your offer today before it's gone! Estate Sale- Seller doesn't have any information on septic, well or where they are located. Both could be the original to the home. Buyer responsible for all inspections and repairs, Including Well, Septic, Home, WDI, Certificate of Occupancy
| a week ago | Listing updated with changes from the MLS® | |
| a week ago | Status changed to Active Under Contract | |
| 3 weeks ago | Listing first seen online |

The real estate listing information is provided by Bright MLS is for the consumer's personal, non-commercial use and may not be used for any purpose other than to identify prospective properties consumer may be interested in purchasing. Any information relating to real estate for sale or lease referenced on this web site comes from the Internet Data Exchange (IDX) program of the Bright MLS. This web site references real estate listing(s) held by a brokerage firm other than the broker and/or agent who owns this web site. The accuracy of all information is deemed reliable but not guaranteed and should be personally verified through personal inspection by and/or with the appropriate professionals. Properties in listings may have been sold or may no longer be available. The data contained herein is copyrighted by Bright MLS and is protected by all applicable copyright laws. Any unauthorized collection or dissemination of this information is in violation of copyright laws and is strictly prohibited. Copyright © 2020 Bright MLS. All rights reserved.

Did you know? You can invite friends and family to your search. They can join your search, rate and discuss listings with you.